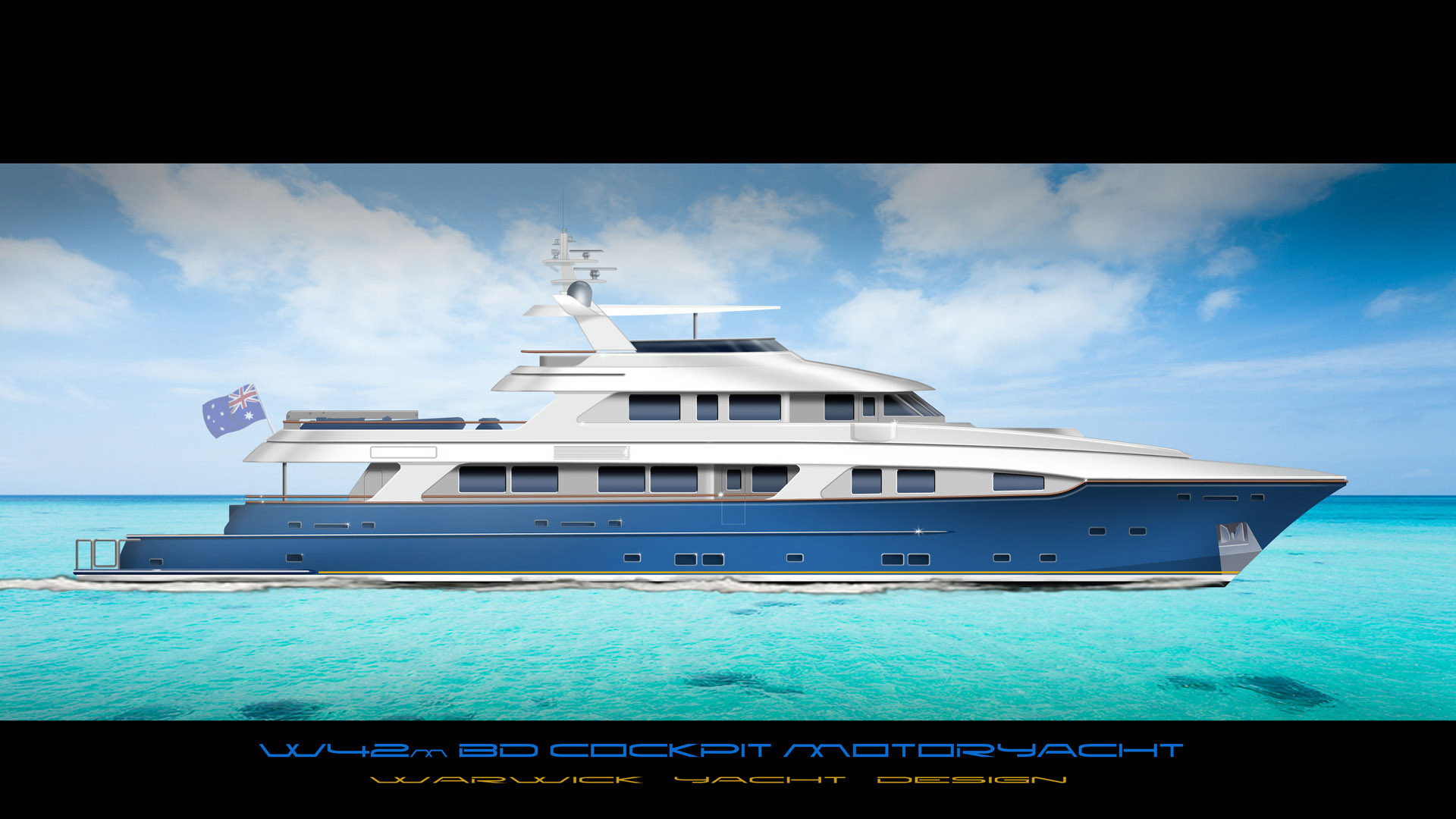Project Description
The FUGA 50 (meaning Escape in Italian ) has been designed to incorporate the elements required in a safe family gulf cruiser with a very flexible specification which can be altered to suit budgets and personal requirements. A traditional approach combines contemporary flare with the vertical glazing forward creating a very generous interior space and the near vertical bow gives a long waterline length for displacement cruising while achieving a range of speeds depending on horsepower selection, the round bilge hull shape negates chine slap at rest and large fuel and water capacities gives the FUGA 50 a decisive edge over her competitors .
The main deck has a continuous bulwark being 55 cm at its lowest point with an 80 cm high stainless steel rail making a safe environment for a young family, with an overall beam of 5 metres there is a comfortable 500mm wide side deck making access around the FUGA easy and safe. There is a large sunbed forward as well as forward facing seating for underway, aft the transom stairs lift up affording access to the engine room to port and large storage locker to starboard, the dinghy locker door rotates increasing the stern platform from 60cm to 110cm and access to the tender.
Access to the Flybridge is by a built in stair rather than an open tread ladder arrangement, there is a large 180cm x 270cm sun bed aft with generous seating backing onto the helm station with barbeque and refrigeration to starboard.
The large aft deck is ideally suited for al fresco dining or if preferred moving through a sliding or stackable doors to a generous interior dining arrangement. A special feature of the interior is the large galley rarely found on a vessel of this size approx. 3.5 metres of bench length and additional breakfast bar, the galley has extra light and ventilation from the flybridge with a sliding window arrangement for passing up food or additional refreshments. There is a comprehensive helm station forward of the galley with side deck access through a sliding door aft of the galley.
The lower decks are accessed by an easy going stairway to the lower landing with large twin bed cabin to port and large storage, laundry refrigeration area to starboard under the stairs. One step up to another large port hand double guest cabin, one more step to the large heads which is shared by the 2 aft cabins incorporating one large stall shower which is shared by all. The full beam owners cabin forward has good storage and hanging with its own heads.




















